Tried and tested materials were the basis for the design of this suburban home with European inspiration revealing itself in the stone, striped façade of this Melbourne residence.
The architects said the Client's brief was for a solid, permanent house, one that would last the test of time - both physically and stylistically. The client and architects wanted it to age well and even improve with time.
Some aspects of the brief supplied by the client caused consternation for the architects as Andrew Piva, director of b.e Architecture explains.
"The client's brief - although not excessive - would probably have been better suited to a slightly larger block, however it previously having been a family home, in a great area, on a great corner site - we had to find a balance to get all the aspects of the brief incorporated and yet respond to the opportunities and constraints of the site."
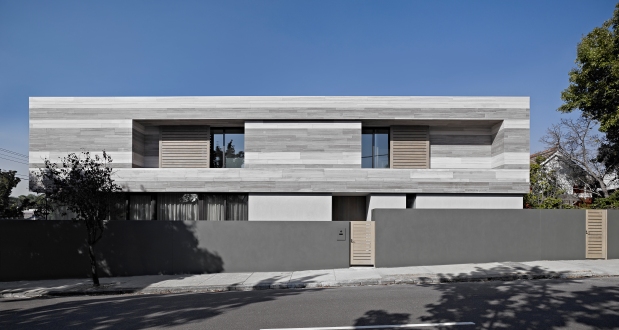
The architects also wanted to infuse the building with a European sensibility and Venice became the inspiration for the striking façade stripe effect.
"The Venetian like stripes in the travertine stone cladding are created by using the one stone, but by sourcing the batches of stone from different sections of the quarry in order to achieve the subtle banding," said Piva.
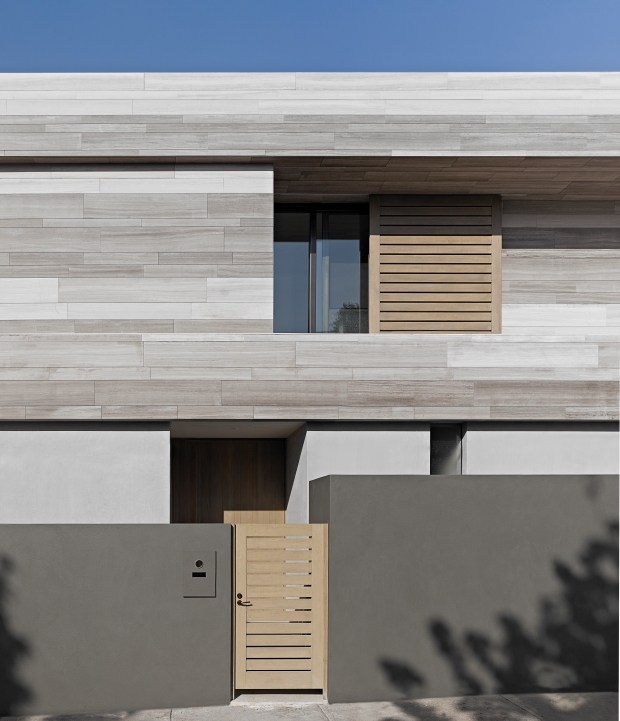
The architects also used the same stone for the floors with the idea of using a material more than once in a single project reflective of b.e architecture's core ideals of reducing the building down to its base palette.
"The stone was quite straight forward to install. The largest panel size was designed so that two people could handle it, and the difference of colour banding (apart from an aspect of the design intent) was used as a safeguard technique to control the inevitable variation that comes with quarry batching of natural stone," added Piva.
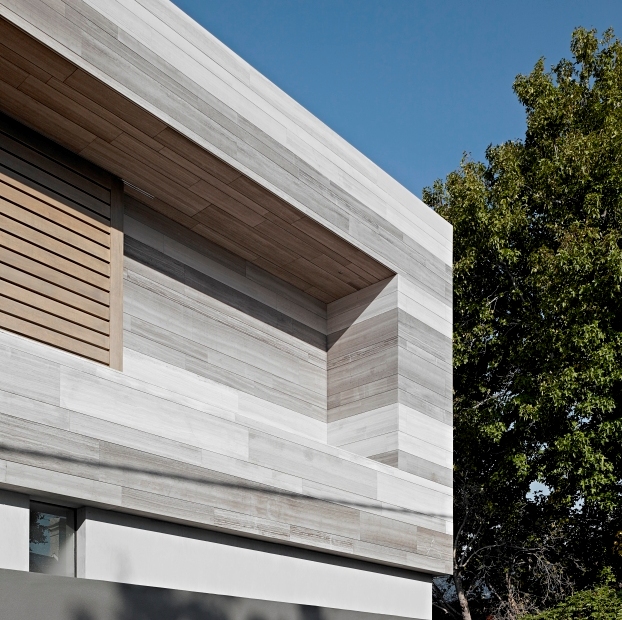
The stone is fixed using a Mapei based glue system while the basic wall construction is brick veneer, which has a Mapei “Mapelsatic” render style membrane applied to it.
The tiles are glued on using a suitable Mapei adhesive such as Kerabond or Isolastic, depending on the stone type and are supported with concealed shelf angles at every metre and any tiles which are on soffits or similar are fixed with mechanical clips.
The tiling is left non-grouted to allow for movement and have all been sealed with a non-highlighting sealer.
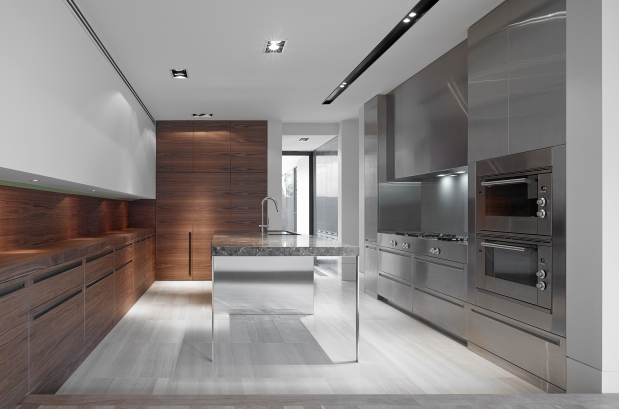
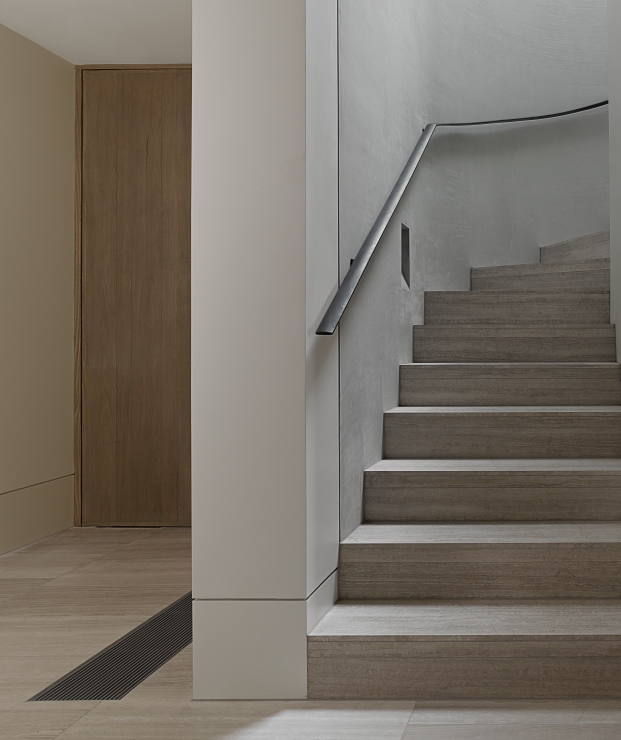
Images courtesy of b.e Architecture

