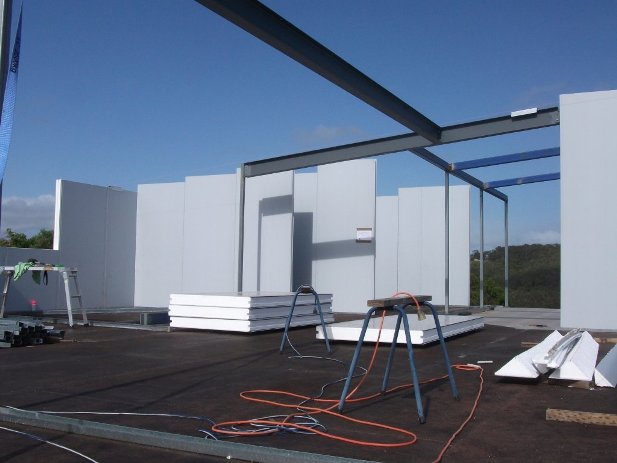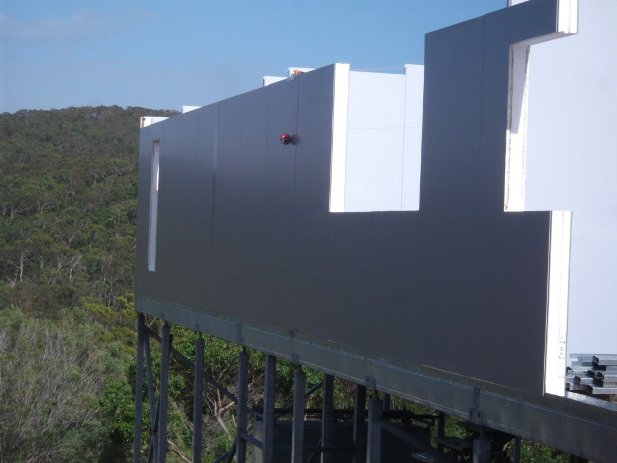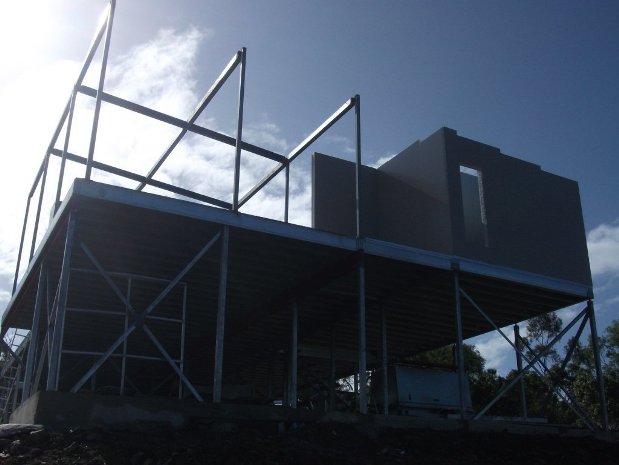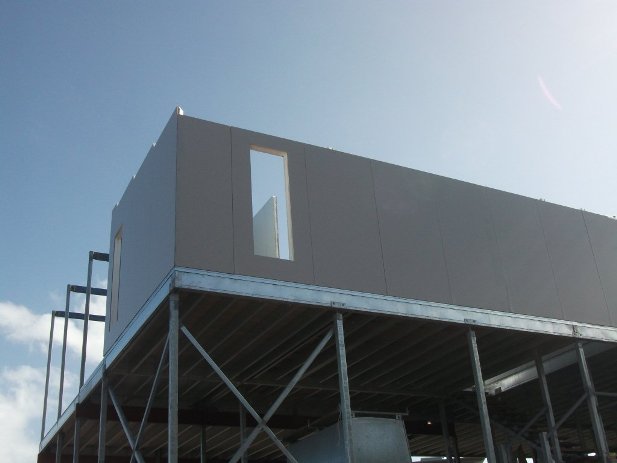A build in progress on Queensland's Discovery Coast is using cutting edge insulation technology and design to create a sustainable house within the constraints of a tropical cyclonic environment.
The Agnes Waters house will be large with four bedrooms, three bathrooms and multiple extra hobby rooms and office. It is one of several InsulLiving properties currently being built by thermal specialist company Bondor.
The key advantage of an InsulLiving build is the speedy construction time, claimed to be 34 per cent faster than a standard build mostly due to the technique of assemblage. That is what proved attractive to the builder.
Geoff Wormwell, managing director of Widescan Management, said: "It's more of an assembly process than a construction process because you are able to put the building together easily and adapt it accordingly and into the future it is very low maintenance.”

A steel frame was chosen with Bondor products selected for the walls and roofing. Wormwell said he chose these products for three principle reasons.
"The first one was that it was able to meet the requirements of the site plan ratings.
The second one was that it was fully insulated and came in sheets which gave you plenty of flexibility to be able to design the house to ensure wind flows, and it's easily constructed to enable light and ventilation as well as insulation.

“The third reason of course is that it enables a lot quicker build and stronger build because it's steel on the outside and steel on the inside with the insulation in the middle reducing the need to have a lot of labour input."
This build is personal for Wormwell as it will be for his own use when completed in late April. He is particularly proud of the sustainability credentials of the design which he worked on with an architect in Rockhampton.
"It's not necessary to have heating because of the insulation and it won't have air conditioning either, even though it is in a tropical area. It won't need it because effectively it will maintain a constant temperature," he said.

The house will have full eaves as well as a large deck area to help with shading and the exterior walls and the roof are 140mm thick and interior walls 90mm thick, making extra insulation negligible.
"We've suspended the flooring so we've brought it up off the slab so that it’s a floor on stumps which allow breezes underneath," says Wormwell.
"I guess the big thing is that we've actually done this as a full concept house and as far as that's concerned other clients are now looking at it to get us to do exactly the same type of thing because they're impressed with the insulation."


