What do you get when you embed the elements and forms found at Sydney’s Pier One finger-wharf in Walsh Bay, into the designs for a new hotel restaurant and bar fit-out?
For the recently revamped Pier One Hotel Gantry Restaurant and Bar, designed by Bates Smart, the results are a compelling mix of the city’s local maritime history overlayed with contemporary architecture.
The first proof of this relationship is found in the lobby, where the rawness of reclaimed timber wall cladding, echoing the timber outside on the pier, is contrasted with a polished Calacutta Oro stone floor by Euro Marble with a hint of gold.
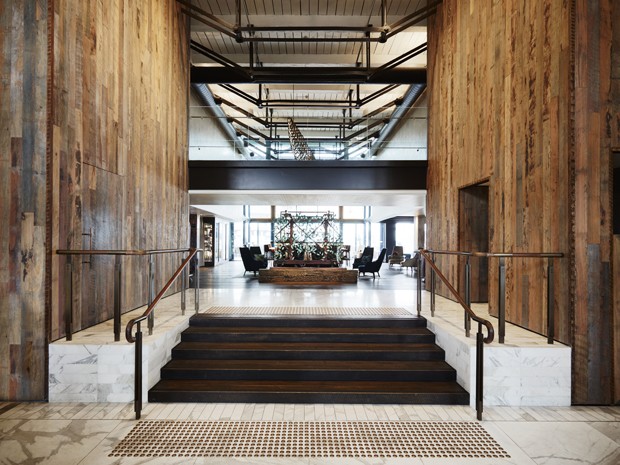
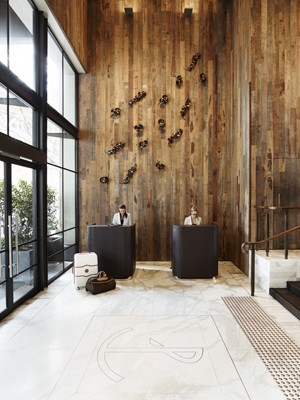 According to Bates Smart, the selection of rich materials is part of the strategy to activate and connect the previously separate public spaces, and draw guests through into the bar – now front-and-centre of the ground floor lobby – and dining area.
According to Bates Smart, the selection of rich materials is part of the strategy to activate and connect the previously separate public spaces, and draw guests through into the bar – now front-and-centre of the ground floor lobby – and dining area.
“The space now invites patrons to become part of the activity at the bar and restaurant as they enter the hotel. The private dining room is also transparent, and can be seen from the restaurant and bar — it’s an exclusive space designed for patrons to see and be seen,” said Brenton Smith, Studio Director of Interior Design at Bates Smart.

The custom designed bar features an Axolotl zinc-finished top, which counters the polished Calacutta Oro marble front and custom brass frame for the glassware and boat-shaped lights. Together with the restaurant, it opens up to the pier for maximum connection with the harbour.
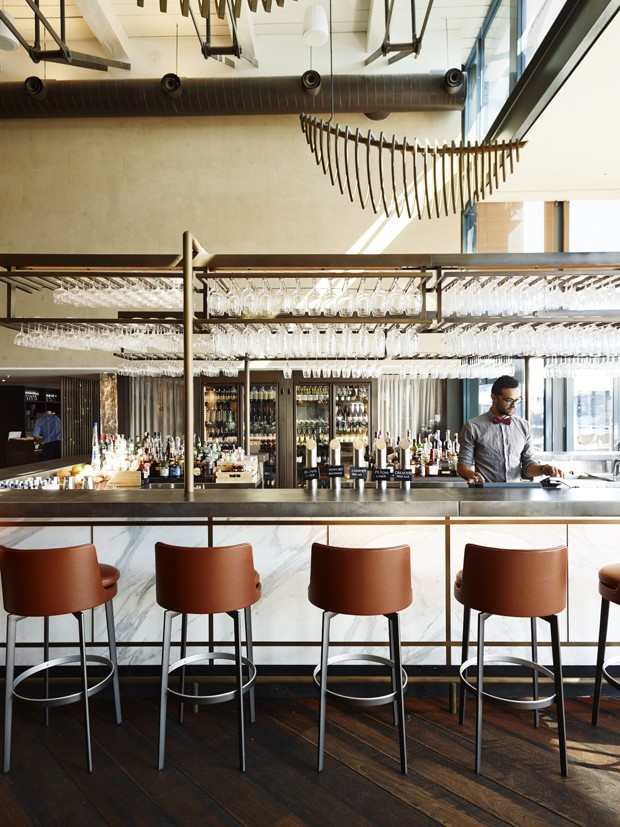
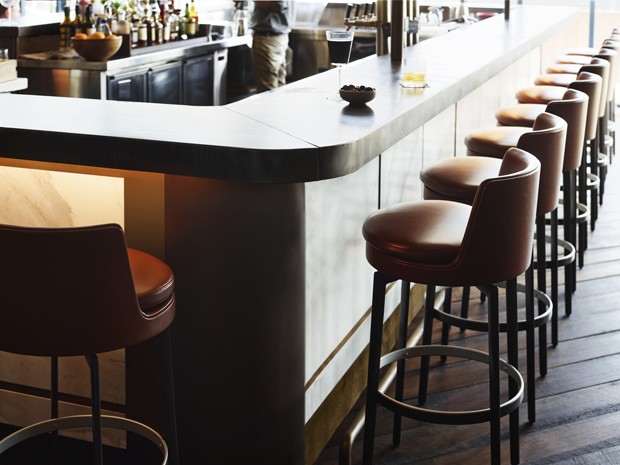
Coarse textured solid timber floor boards from High Country Timbers contribute to a “club-like warmth” and the creation of spaces that would be approachable and welcoming for guests in the morning as well as the evening.
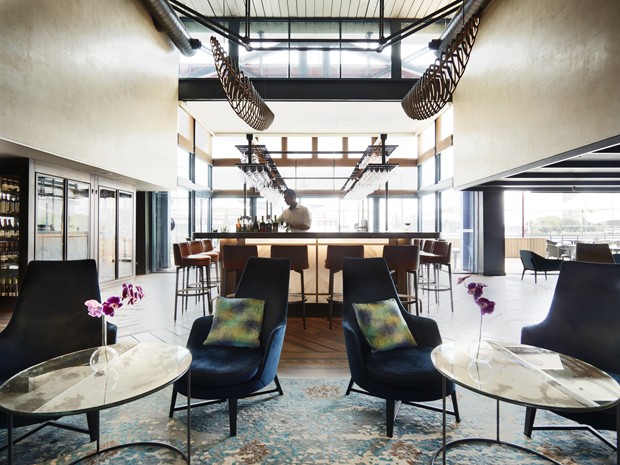
![]()
“It is notoriously difficult to get spaces to work all day and all night. We worked hard to make sure patrons will feel as comfortable having their coffee and eggs for breakfast at the bar, as they will sipping a martini at midnight,” said Smith.
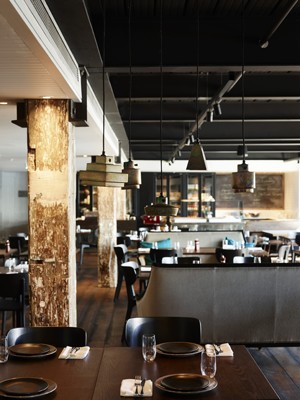
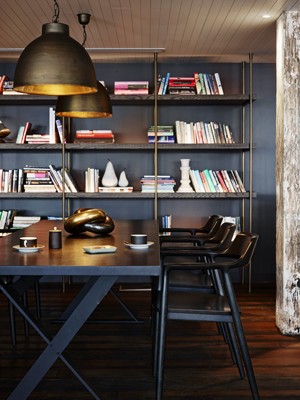
Photography by Anson Smart

