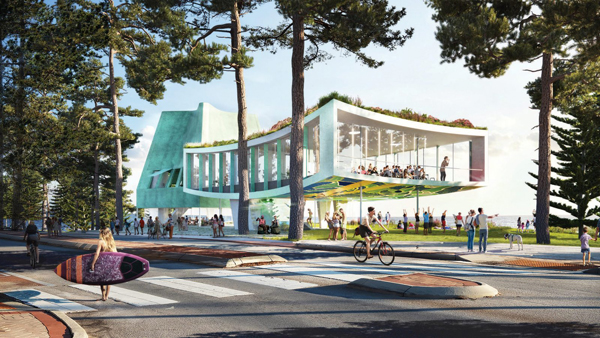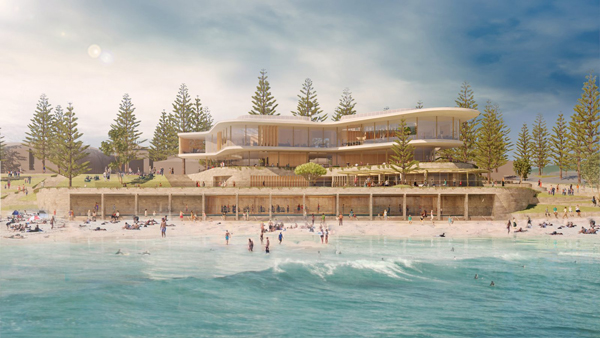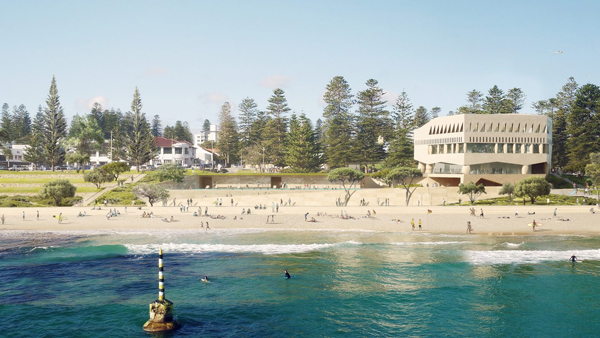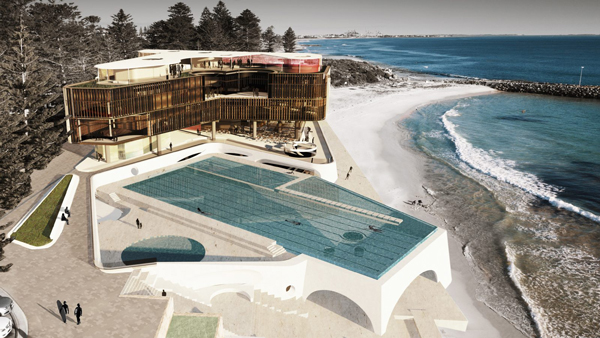Finalists have been chosen to design a new cultural hub along Cottesloe Beach in Perth.
Architects were asked to generate ideas to revitalise the Cottesloe Beach foreshore and Indiana Tea House site, with the aim to activate the waterfront and turn it into a key destination for locals and visitors.
Finalist teams include:
- Durbach Block Jaggers Architects with Ohlo Studio and Aspect Studios (NSW + WA)
- Kerry Hill Architects with Aspect Studios (WA) and Dangar Barin Smith
- Neeson Murcutt + Neille with Simon Pendal Architect and Sue Barnsley Design (NSW + WA)
- Spaceagency and Place Laboratory (WA).
Design concepts
Two Islands – Led by Durbach Block Architects

Beach-related hospitality embedded into landscaped terraces with two distinctive pavilions at street level.
- Beach terrace with bar, casual and alfresco dining and public change rooms
- Mid-level garden terrace linking to existing grassed terraces, with dining hall containing a bar, a lounge, and a range of dining options
- Street plaza with curved and tiled canopy over, meeting places for pop up events, a gelateria kiosk
- Top level with fine dining and function space
- Pool located at end of groyne.
A form shaped by ocean forces – Led by Kerry Hill Architects

A curved structure hovering over a series of publicly accessible landscaped terraces.
- Beach promenade with lap pool, children’s pool, change rooms, gym and day spa
- Terrace or mid-level promenade with beach kiosk, covered alfresco terrace and public change rooms
- Street level promenade with family dining and bar
- Top level with fine dining and function space.
Moordoorup Hollowed Limestone Rock – Led by Neeson Murcutt

A landscaped ocean edge offering new public amenities and a singular building with spaces designed to appear as if they are carved out of a solid rock.
- ‘Sandy feet’ level with pools, change rooms, and relaxed dining
- Family level within the hollowed rock, with outdoor public dining, ice cream and coffee
- Haute level with fine dining
- Function level with function space and bar, with garden terrace.
Cave, ground, canopy and horizon – Led by Spaceagency

A design that reflects the western edge condition, epitomised by a rocky headland with the sun setting over the ocean.
- Boardwalk level with boatshed, public change rooms and casual eating/drinking
- Public saltwater pool level with change rooms
- Plaza level with bar/bistro and alfresco to plaza
- Function and conference spaces
- Fine dining
- Roof terrace with summer bar.
There will also be a refit of the existing Indiana Tea House building, which is to retain the existing facade. Included in the redesign will be a restaurant, changing rooms and a boatshed facility.
Finalists' designs are open for public comment. Click here vote for your favourite.

