Twelve schools from around the world including three in Australia have been shortlisted in the ‘Education - Future Project’ category of the 2018 World Architecture Festival (WAF) awards.
Spanning a broad range of schools from nursery, primary and secondary schools to centres for gifted children and higher education facilities, the 12 shortlisted projects reimagine and redefine learning environments, and are expected to influence the future of design in the education segment.
The winner will be announced in November at the World Architecture Festival (WAF) in Berlin.
Carey Baptist Grammar School, Kew, Australia (Architect: Architectus)
Image credit: Architectus
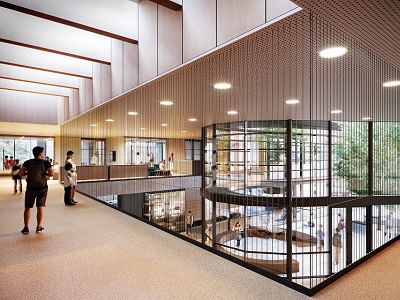
Carey Baptist Grammar School is designed by architecture firm Architectus based on an Education Design Brief that responds to the specific needs of the school’s middle school students and their teachers, and describes six interconnected learning precincts. Each learning precinct is composed from a wide variety of purposeful learning settings and clearly articulated circulation paths.
Tatu City Education Village, Nairobi, Kenya (Architect: Boogertman + Partners Architects)
Image credit: Dewar van Antwerpen; Renders: Jacques van Deventer
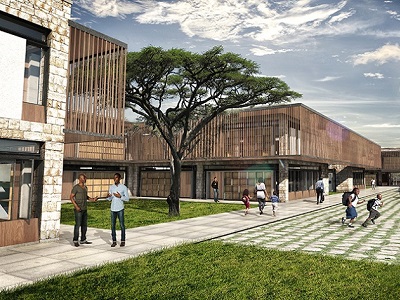
Tatu City Education Village’s design is influenced by the findings from a study on the effect of physical spaces on social behaviour and learning outcomes. The client sought to create a facility that was spatially flexible and adjustable, and suitable for multiple locations throughout Africa. The design by Boogertman + Partners Architects addresses the needs of both the students as well as the community; the building not only includes a school for various age groups, but also a multipurpose hall, sports centre and library for community use. A locally sourced materials palette is a major highlight of the project.
Carlton Connect, Melbourne, Australia (Architect: BVN)
Image credit: BVN
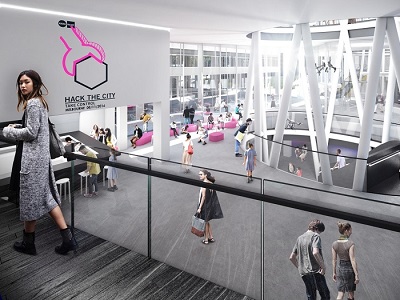
Formerly a hospital site in Melbourne, the existing building will be stripped back to its superstructure, and repurposed as an Innovation Precinct, bringing together industry, researchers, government and the community to collaborate on new projects. With a design focus on sustainability, the building is aiming for a 6 Star Green Star commercial office rating. Clear double glazing and operable external shades on the custom designed façade system enable the building to be responsive to changing environmental conditions.
The Choice School Thiruvalla, India (Architect: CetraRuddy Architecture)
Image credit: CetraRuddy Architecture
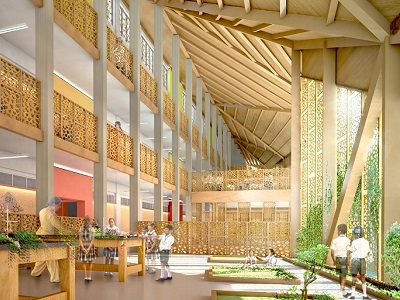
The CetraRuddy Architecture-designed school stands out for its vibrant colours and textures, as well as the use of local materials such as stone and clay tiles. Reimagining school architecture, The Choice School’s S-shaped footprint with a multi-level design is persuaded by the site’s irregular topography.
UTS Central, Sydney, Australia (Architect: fjmt)
Image credit: Renders - Virtual Ideas
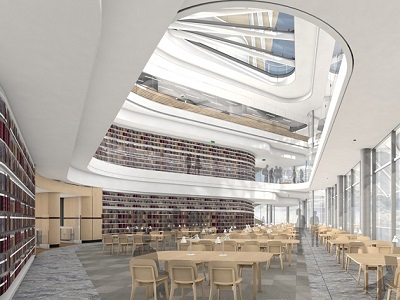
A striking podium housing most of the student-focused areas of the campus in the lower levels, clear glazed facades on the upper levels connecting the building with the rest of the campus and neighbourhood, a multi-level reading room providing spaces for study, along with a plan for a generous roof terrace to further encourage student engagement are some of the design highlights of the UTS Central building at the University of Technology, Sydney.
TEC H.C. Orsted Gymnasiet, Copenhagen, Denmark (Architect: KANT Arkitekter)
Image credit: KANT Arkitekter
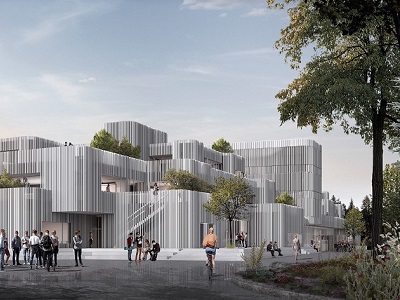
Located in Lyngby, Denmark, TEC H.C. Orsted Gymnasiet is designed by KANT Arkitekter as a ‘technical upper secondary school of the future’. Named after the Danish scientist who discovered electromagnetism, the school features a building design that conveys a visual reference to electromagnetic coils in the form of a stacked assembly of rounded, spatial volumes housing classrooms, labs and meeting rooms.
Destination Project - Science & Academic Building, Lethbridge, Canada (Architect: KPMB Architects/ Stantec Architecture, Architects in Association)
Image credit: KPMB Architects/ Stantec Architecture, Architects in Association
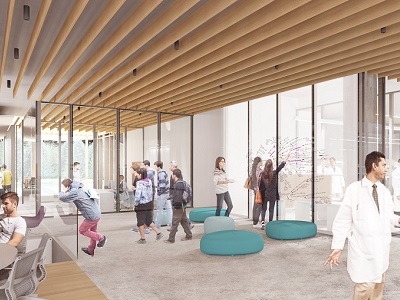
The Destination Project is situated at the north end of University Hall at the University of Lethbridge, south of Calgary in Alberta, Canada. Bringing together six departments within the faculty of Arts and Science – Chemistry, Biological Sciences, Biochemistry, Neuroscience, Psychology, and Physics – the Science and Academic Building will co-locate laboratory teaching and research activities, as well as outreach programs and non-discipline specific spaces and instructional spaces.
Moscow State University, Moscow, Russia (Architect: RTDA Authoring Team)
Image credit: RTDA Authoring Team
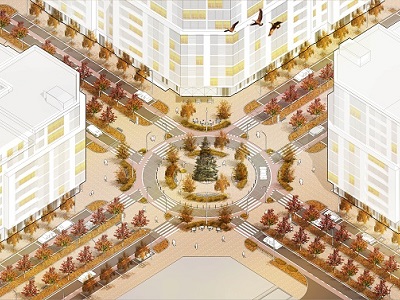
A key objective of the design was to integrate the campus into the urban fabric by combining buildings and public spaces. Aligned with the city's overall development strategy, the campus will not only be the centre of scientific research, training and education, but also for everyday life.
The Learning Squares, Mumbai, India (Architect: Sanjay Puri Architects)
Image credit: Sanjay Puri Architects
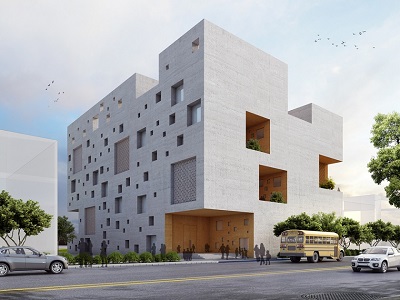
Space being a major challenge, the architects worked their magic, turning the 1540sqm rectangular site in Mumbai, India into a six-level building with an internal sheltered courtyard that opens up to a large playground. Ventilation has been provided on both east and west sides to keep the non-air-conditioned classrooms comfortable even in excessive heat.
Educational Centre for Gifted Children, Sochi, Russia (Architect: Studio 44 Architects)
Image credit: Studio 44 Architects
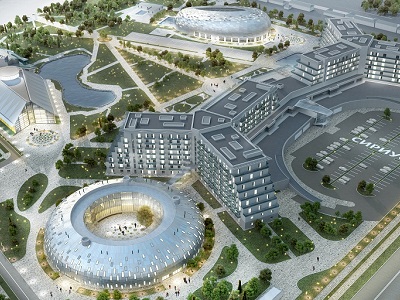
Designed for gifted students aged 10-17 to participate in 21-day programs, this special school can accommodate 600 students at the same time across three buildings (School, Sports and Arts), with each building to be architecturally unique but consistent with the nearby Olympic sports facilities.
Lincoln University and AgResearch Joint Facility, Christchurch, New Zealand (Architect: Warren and Mahoney Architects with Woods Bagot)
Image credit: Warren and Mahoney Architects with Woods Bagot
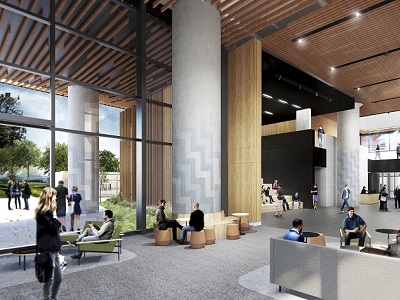
The need for a highly adaptable space and the need for intensive social interaction are the two primary drivers of the design of Lincoln University AgResearch Joint Facility in Christchurch, New Zealand. Designed by architects Warren and Mahoney, in association with Woods Bagot, Boffa Miskell and Lab-works, the facility incorporates the viewpoints of Māori, farmers and a wide range of agricultural stakeholders to devise a single, unified masterplan.
The structurally cross braced design, which protects the building against earthquakes, also includes flexible, informal learning zones to encourage shared learning, and interconnected areas for spontaneous interaction.
St Mary’s Calne School Library, Calne, United Kingdom (Architect: Woods Bagot)
Image credit: Woods Bagot

The new library building at St Mary’s Calne, an independent boarding and day school in the United Kingdom, aims to prepare students for tertiary education by capturing the shift from passive, teacher-centred learning to technology rich, interactive learning.
The two-level design consists of a lively, dynamic ground floor with direct access to the orchard and a quieter, formal upper level for more focused study. Conventional book shelves have been replaced with walls lined with books, reading nooks and display zones to maximise the open space for learning.

