Exposed ceiling beams- also known as cathedral, pitched, high ceilings, gable, vaulted, raked ceiling
can be made from timber, wood, faux wood, steel, metal, trusses,rafters and will take any old room and make it look stunning. They are designed to draw the eye up and to make the space feel larger without taking up any more extra space.
Ceiling beams/trusses can be removed or replaced if required.
What is a ceiling beam?
Known also as exposed beam ceilings, exposed rafters, exposed timber beams or exposed trusses, ceiling beam configuration uses number of exposed joists and beams that have been designed to create visual interest and bring individual flair to your ceiling. They are usually made from timber, but other materials or a combination of materials can also be used. Timber beams might be finished with wood stain or paint, and might have extra mouldings attached, or be decorated in other ways.
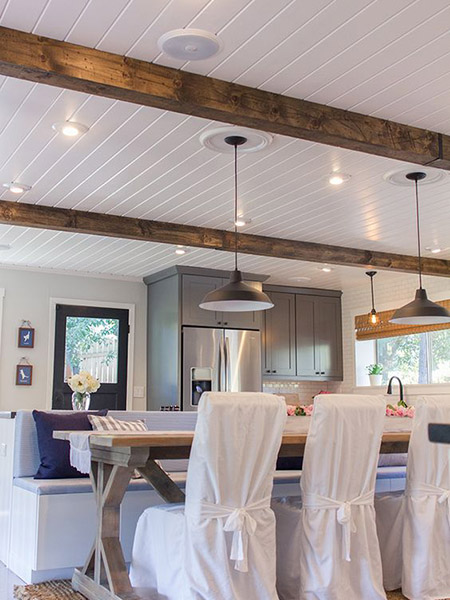
Are there different types of ceiling beams?
There are a number of options for retrofitting ceiling beams in your home, apart of course from the initial design of a home that you are yet to build.
The idea being this to provided more open vertical space inside the ceiling space or cavity. The beam configurations come with a range of different names and styles such as cathedral, pitched, high ceiling, gable, vaulted, raked ceiling etc.
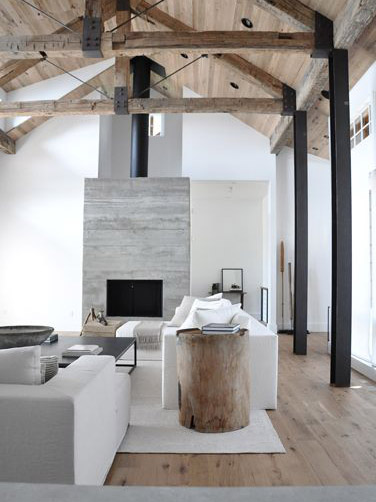
1. Hammerbeam ceilings
The so-called hammer beams are short horizontal and vertical beams which are bracketed to the sides of the walls in order to support the roof.
Keeping the beams close the walls allows for the highest possible uninterrupted views of a room or its interior. Hammerbeam roofs are usually found in large churches, stately homes or cathedrals or even castles.
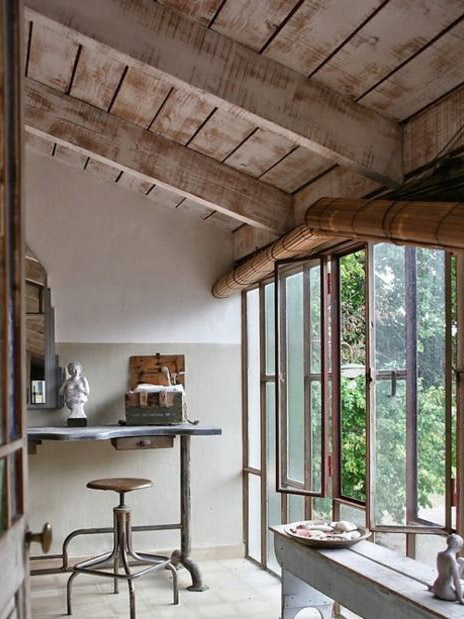
2. Boxed ceiling beam
The boxed beam ceiling design has beams that are arranged in what has been called a ‘waffle-type’ or plait pattern. These are also sometimes known as being a square or rectangular pattern and is combined with either painted or sometimes even wood-stained beams.
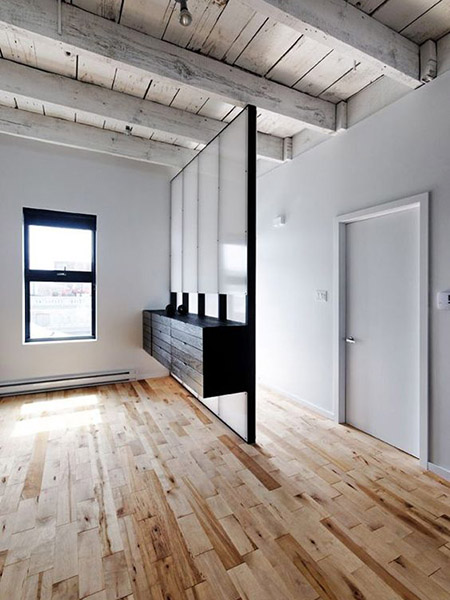
3. Ceiling beam materials and surface finishes
The materials used in the ceiling beam configuration will make a huge difference to how a room looks and of course, feels. While metal beams will give a room an industrial, almost mechanical look and finish, at the same time, a room with an exposed oak set of roof or ceiling beams can create what some would call a French Provincial ambience.
4. Style vs substance
Exposed ceilings beam conjures up images of country-style kitchens and rustic-styled homes that were originally designed to have open ceilings in the first place as a money-saving feature and not an aesthetic one. In reality, exposed beams in residential buildings are still far less common in Australia.
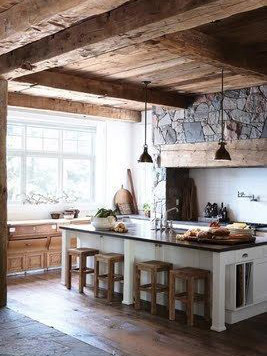
The three main reasons behind closing ceilings are:
- It hides the unpainted, unfinished wood or floorboards that rea supported by the beams.
- It saves energy by allowing heat into a room far more efficiently
- Lower ceilings shrink the volume of the room that needs to be heated or cooled therefore less area equals less energy that is needed.
5. Ceiling beams and joists sizes and dimensions
A ceiling joist is usually sized differently from a ceiling beam and are on average 100 x 250mm in size while ceiling beams come in square shape and 150 x 150mm in size.
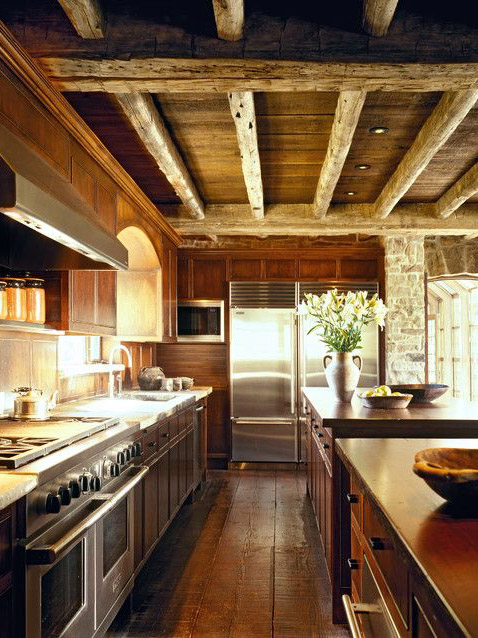
6. Beam spacing
Because they are smaller and not as strong, joists are usually spaced apart far more frequently than beams. They may be spaced as frequently as 600mm apart from each other.
You need to contend with the various electrical wires that will need to be drilled through the joists or nailed to the tops of the joists, which means rerouting wires around the perimeter of the ceiling may also be required.
Also, if installing ceiling beams, the fact is that your roof insulation will need to be removed.
The positioning of the lighting may also need to be taken into account.
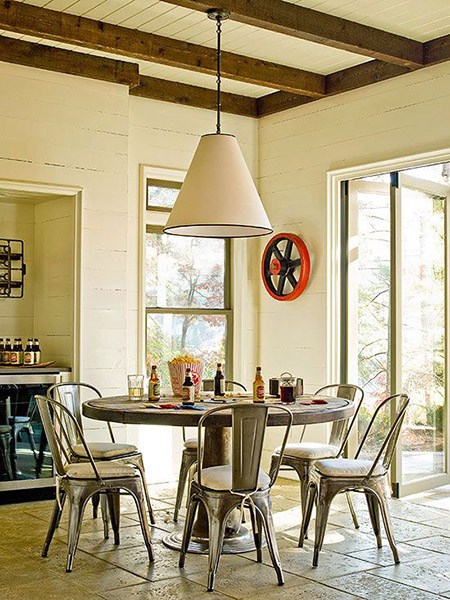
7. Faux ceiling beams
On option to consider is installing "faux beams" out of clear, light radiata pine. You may even be able to purchase fake beams made out of high-density polyurethane or even aluminium. These are also sometimes painted white.
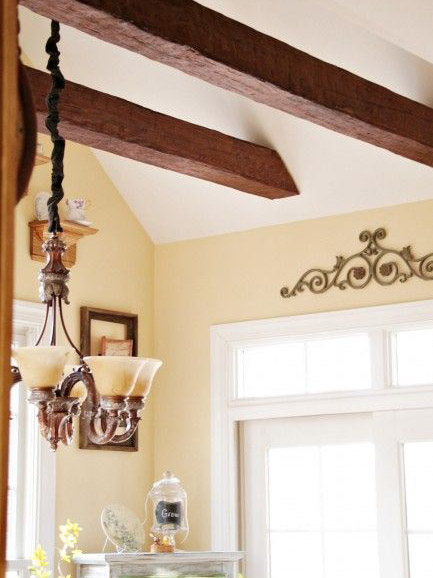
These beams have been manufactured to look exactly like the real thing. And since beams are high up on the ceiling and usually not seen close-up, it would be very hard to tell they are not made of wood at all.
Images: Pintrest

