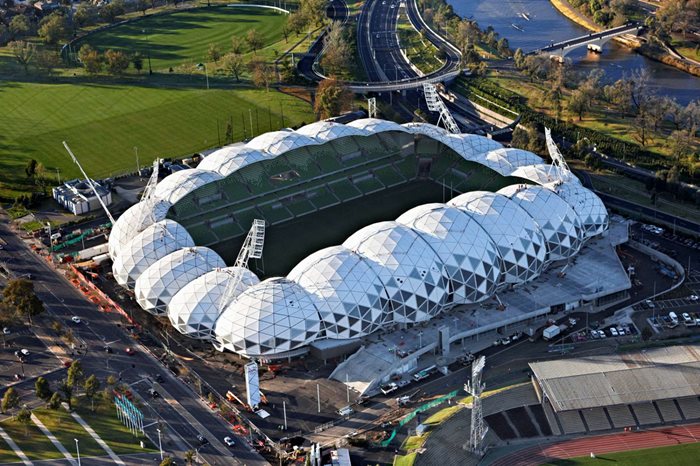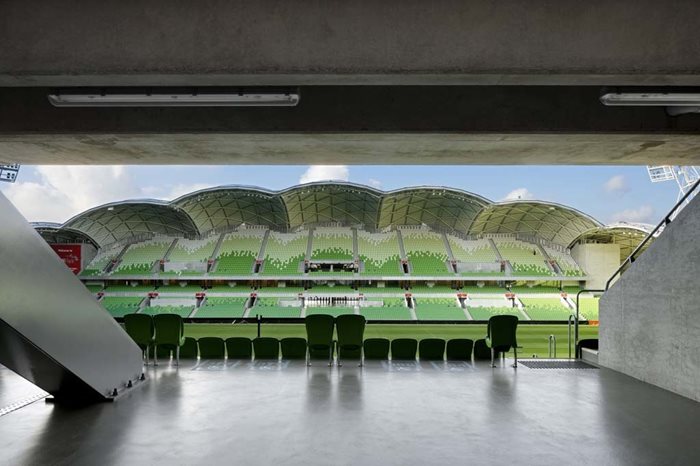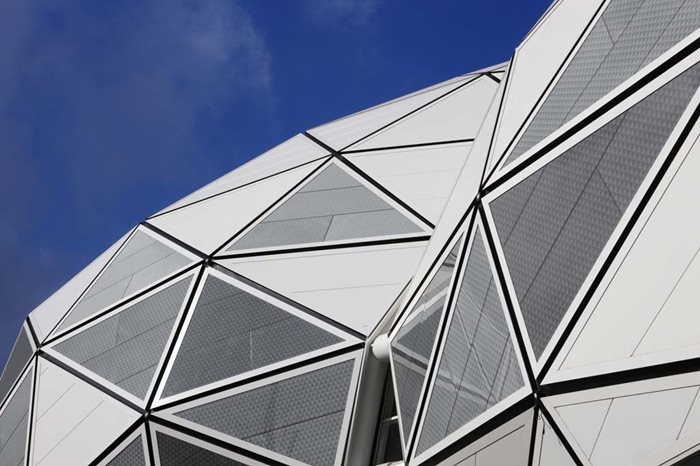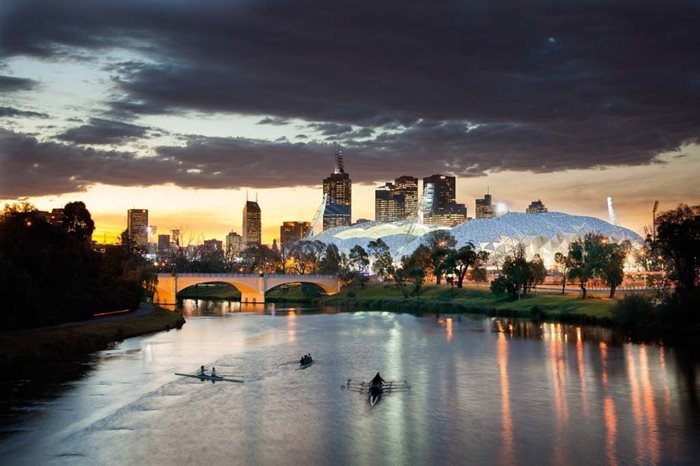Also known as AAMI Park, Melbourne Rectangular Stadium is unique as far as stadiums go. With an innovative bioframe geodesic roof and a range of sustainability features to boot, this multi-award-winning building is worth a closer look.
Where is AAMI Park/Melbourne Rectangular Stadium?
The stadium was built on Edwin Flack Field, which is located about 1km east of the CBD, between the Yarra River and the MCG. The address is Olympic Blvd, Melbourne VIC 3000.
There are a number of hotels nearby, and ticket-free trams that travel to the stadium, and limited parking.
Project overview
 Image credit: Cox Architecture
Image credit: Cox Architecture
Designed by Cox Architecture and completed in 2010, the stadium spans 55,480sqm with a capacity of 30,050 and a total cost of $267.5 million. It features a cutting-edge bioframe design with a geodesic dome roof which substantially covers the seating area. The roof’s unique wireframe design meant it was able to be built with 50 percent less steel than a typical stadium roof of the same size, which is quite an achievement. Another interesting feature of the stadium is its lack of support structures, which enables spectators to have completely unobstructed views. The roof also creates a substantial amount of undercover seating.
 Photography by Dianna Snape
Photography by Dianna Snape
Considered Melbourne's soccer stadium as well as a premier rugby venue, Playing tenants include A-League's Melbourne Victory and Melbourne City, National Rugby League's Melbourne Storm and Melbourne's Super Rugby team the Melbourne Rebels. Melbourne Football Club also use AAMI Park as an administration base whilst Olympic Park Sports Medicine Centre, Imaging@Olympic Park, Tennis Victoria and the Victorian Olympic Council have taken up residence.
A popular venue for concerts and other music events, artists such as Bruce Springsteen, Ed Sheeran and Taylor Swift have played at AAMI Park. The stadium has also hosted the Monster Jam, a monster truck racing event.
Construction
- 2,500 tonnes of steel were used in the roof shell frames
- There is 40kmh of custom built aluminium framework in the roof
- 35,000 cubic metres of concrete and 4,000 tonnes of concrete reinforcing steel were used in the project overall
Stadium facilities
- 136 x 82m rectangular pitch accommodating rugby league, rugby union and soccer
- Sports campus including an elite training centre, gymnasium, lap pool and office space
- 24 corporate boxes
- Dining room with capacity for 1,100
- Merchandising facilities and food and beverage outlets
Sustainable features
- Roof requiring 50 percent less steel than a typical cantilever roof structure
- Rainwater harvesting
- Almost 9,000 solar panels on the roof
- LED lights
- Low energy and low water use fittings
- Maximum natural ventilation and light
- Recycled building materials used where possible
- Low embodied energy ‘hollow core’ concrete slabs
- Plantation and recycled timber
- Low VOC carpet and paints
- Fully integrated waste management and recycling system
- Building automation system that minimises power use
Bioframe roof
 Photography by Dianna Snape
Photography by Dianna Snape
The bioframe roof designed for Melbourne Rectangular Stadium is a lightweight steel design based on the Buckminster Fuller geodesic dome. Its triangular panelised façade is made up of a combination of glass, metal, louvres and solar panels, with the ability to collect rainwater. This striking combination of engineering and design makes the roof unique within Australia and the world.
Problems
Recently, a number of problems have been identified with the stadium. For example, there have been reports of the roof leaking, as well as claims that the external cladding is made of combustible materials. However, experts have assured the public that the stadium is safe despite the combustible cladding due to its other design features.
Future plans
The stadium is currently undergoing a transformation to cater for the growing popularity of the Australian Open tournament. Redevelopment works will place a strong emphasis on the comfort of patrons, with more open space and shade, increased seating capacity, better connections to
public transport and the city, and easier movement into and within the Melbourne and Olympic Parks precinct.
Awards
- World’s Most Iconic and Culturally Significant Stadium, World Stadium Congress 2012
- National Award for Public Architecture, AIA 2011
- National Commercial Master Builder of the Year: Grocon Pty Ltd for AAMI Park, 2011
- Excellence Award for Collaboration, LSAA Design Awards 2011
- State Architecture Medal, AIA VIC, 2011
- William Wardell Award for Public Architecture, AIA VIC 2011
- Melbourne Prize Winner, AIA VIC 2011
- Colorbond Award for Steel Architecture, AIA VIC 2011
- Contribution to Profile Finalist, Melbourne Award 2011
- Award for Sports and Leisure Structures, Institution of Structural Engineers 2010
- Award of Excellence, IES VIC Lighting Design Awards 2010
- Shortlisted for Civic Building of the Year, WAN Awards 2010
- Architectural Steel Design Award, ASI National Steel Design Awards 2010
- Architectural Steel Design Award – Large Project, ASI Steel Design Awards VIC & TAS 2010
- Structural Engineering Steel Design Award, ASI National Steel Design Awards 2010
- Structural Engineering Steel Design Award, ASI Steel Design Awards VIC & TAS 2010
- Award for Best Building Site, Wallpaper*Design 2010
- Winner of the Bentley Award for International Excellence in Parametric Modelling for Structures, 2008
 Photography by Dianna Snape
Photography by Dianna Snape

