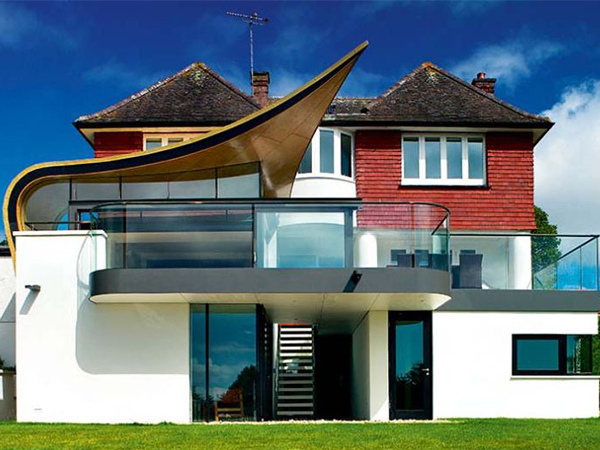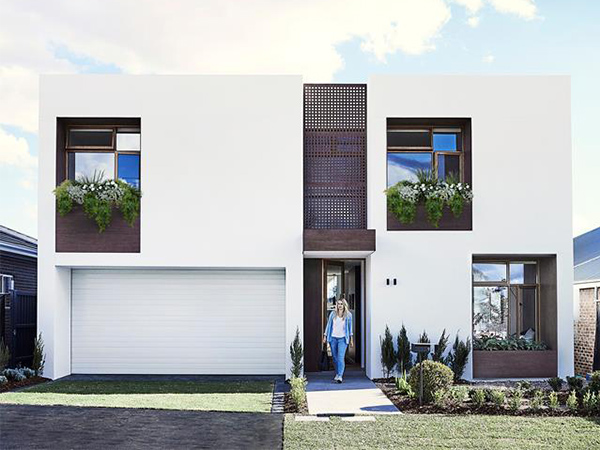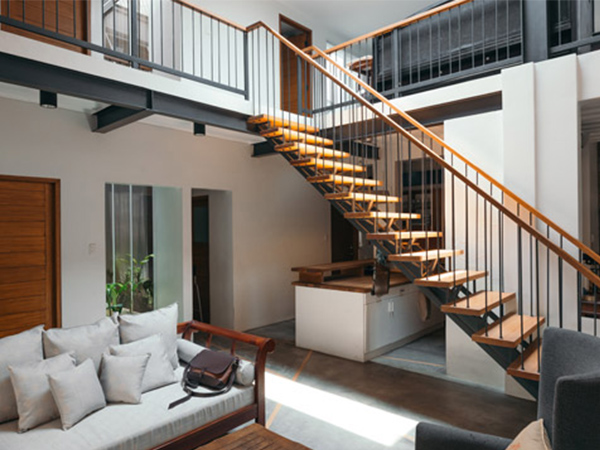Where does a two-storey house originate from?
The earliest are from the Indus Valley Civilization (c.2,500 - 1,700 BC). Evidence from Mohenjo-daro suggests a flat roof or upper story as stairs are found going up, although it is suspected upper stories are found much earlier than that, but don't have the same level of preservation as Mohenjo-daro.
For example, the Near East houses are generally mudbrick and so don't survive to particular heights usually, and earlier excavations rarely bothered with anything other than the monumental architecture. 4th Millenium Uruk-Warka for instance, would have at least occupiable flat roofs, but they simply haven't been excavated.
Earliest evidence of flat roofs go back to Çatal Hüyük in Turkey, A Neolithic town. Seems the houses were accessed from above via ladder. Again this is probably an issue of preservation.
The Minoans were building elaborate palaces like the one at Knossos from at least 3,000 BC also. Simple two-storey dwellings date from the earliest period of brick buildings.
Jericho was around in 7,000 BC, and from thereon, it seemed in each culture, building upwards was stylised by density of a land masses’ population or for preservation.
Who first designed the double-storey house?
Although there is no definitive first ‘designer’ of two storey houses, the first civilization arose in Sumer (which is now Iraq).
There were a number of city states. Each city had a protector god and the king was regarded as his representative on earth. Below the king were nobles and rich merchants who lived in considerable comfort in large houses with many rooms.
Their houses were two story high and they were arranged around a courtyard. However poor people lived in simple huts.
How has the design progressed over the years?
As Catal Huyuk’s population of 6,000 (one of the world’s first towns) had their houses made out of mud brick, touching against each other, they did not have doors in walls but rather, on their rooves, making their ceilings like streets.
The ‘new’ two-storey house we could say that design has morphed into, is now regarded as a ‘terrace house’ with doors at the front of its four walls and usually a double, or even triple-story house.
Pros & Cons
What is the cost compared to a single-storey home?
While the cost of building a double-storey home is more than a single, you have the advantage of being able to purchase a smaller (and cheaper) block to counteract your building costs, overall being one of the cheapest options when considering value for money also.
What should you consider when buying or building a two-storey home?
1. Stage of life
Does a single-storey home or a double-storey house better grow with you as your lifestyle requirements change? If you’re having children in the near future, might a spacious double-storey home be better for your household? On the other hand, if you’re an empty-nester planning on downsizing, would a single-storey property be best for you?
2. Size of the block
As block sizes get smaller around Australia, especially in cities, double-storey designs might be the better choice if you’re seeking to maximise your living space. You’ll have more living areas, roomier bedrooms, and more outdoor space.
3. Layout of the home
Consider what layouts best suit your family’s lifestyle priorities when considering house plans. A single-storey design lends itself well to open living. Double-storey properties, on the other hand, can provide more privacy and zoning with its split-level layout.
4. Value for money
Single-storey properties are cheaper to build. However, while building a double-storey home tends to cost more, you could offset this by buying a smaller block of land when considering the price.
Bear in mind value for money comes down to the perceived value for you and your family. Consider what’s most important to you, whether it’s a bigger garden, more living space and a grand-looking home, or an open-design house that’s accessible for older people.
What are some different types of two-storey houses?
Some styles of two-storey houses include; A Tower house, which is a compact two or more-story house, often fortified; An I-House which is a two-story house that is one room deep with a double-pen, hall-parlor, central-hall or saddlebag layout; Two-family or duplex: two living units, dual occupancy, either attached side-by-side and sharing a common wall (in some countries, called semi-detached) or small blocks stacked one atop the other (in some countries, called a double-decker) and a Townhouse, terraced house, or rowhouse: common terms for single-family attached housing, whose precise meaning varies by location, often connotating a series of living units arranged side-by-side sharing common walls.
Some of the best double-storey house designs
A Futuristic Design

Arts & Crafts meets futuristic fantasy with this 4 bedroom, modern addition and its wing-like roof from Stan Bolt Architect, with North facing facades as well as its bold curvaceous structure, this home is both futuristic and, you guessed it…a two-storey home.
My Ideal Home

My Ideal House is constructed from thermally efficient Hebel and punctuated with cheery windowboxes made from Innowood. The automated double garage door is from B&D Australia. The house is desiged by Australian architect Madeleine Blanchfield.
won the My Ideal House design competition run by H&G and Mirvac with her plan for this home, which is comprised of two modules: a double-storey sleeping zone at the front and a single-level living area at the rear. The brilliant thing about Madeleine's design is that the modules can be adjusted to suit the orientation of any block, ensuring a north-facing aspect is always achieved.
The timber front door opens to reveal an expansive view through the home. To the right of the entry is the multipurpose room, a generous space designed to be used any way the owners might wish. Its chief drawcard is, without question, the inviting timber window seat that visually connects to the front garden.
Old-Bungalow-turned-Sustainable-Home

“Found in a subdivision filled with contemporary-inspired properties, this house stands out because of its unique charm that’s reminiscent of vacation homes. From the outside, one can’t help but notice its structure defined by the timeless pairing of wood and plants. Five years ago, passersby wouldn’t give it a second look—it looks dated, gloomy, and one can easily tell that it has taken quite a beating after several storms. “The area is known for floods. The owners got in touch with us because they saw we were doing another project here. They wanted the bungalow to have a second storey and to change the look na rin. We incorporated our own suggestions to match the personality of the owners,” shares architect Don Sebastian of Emerging Architects Studio (EASt).

