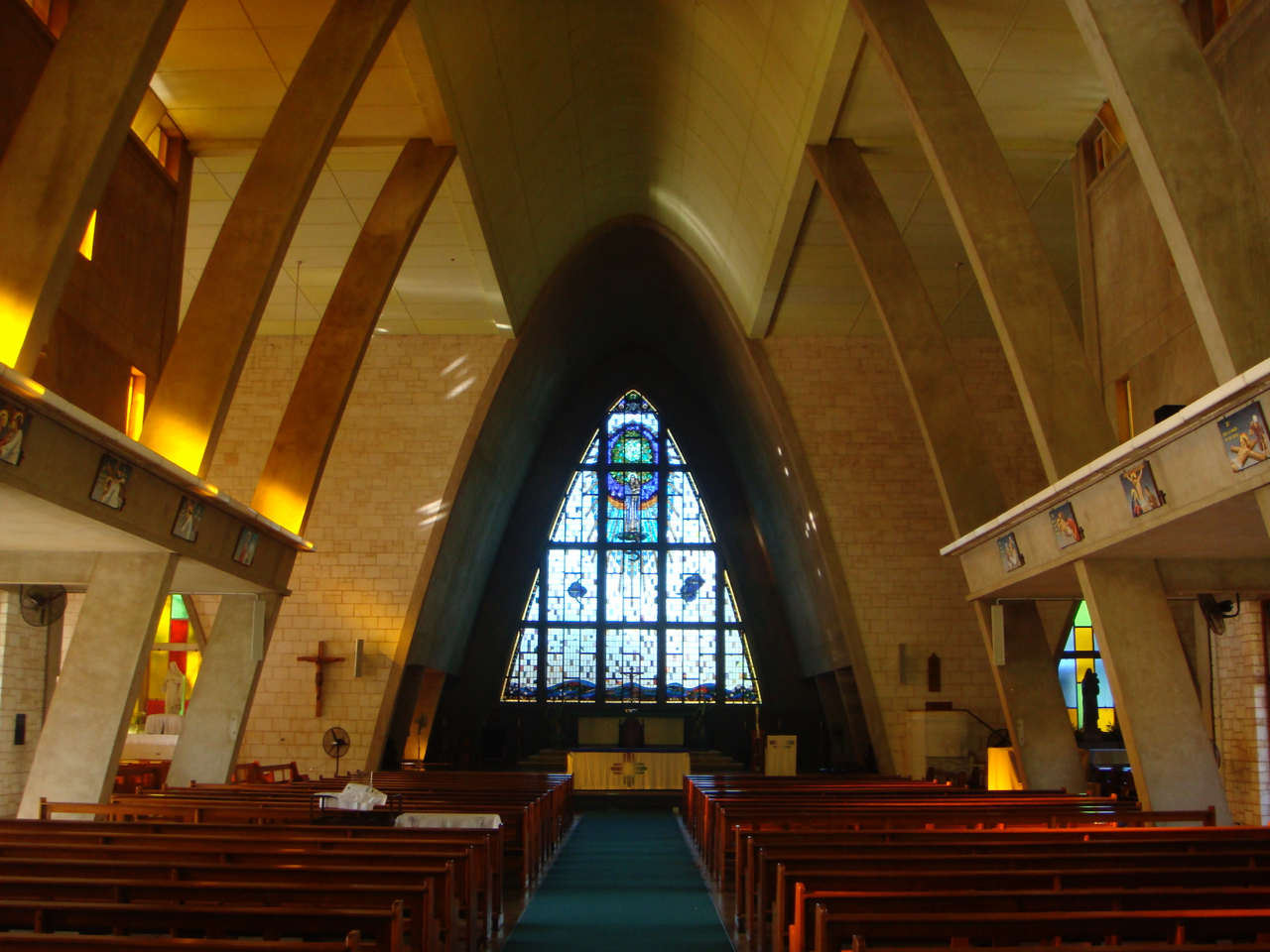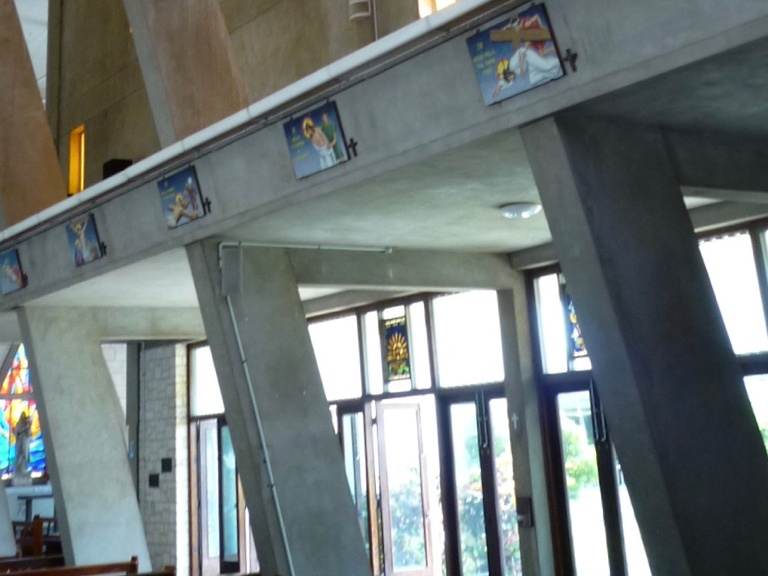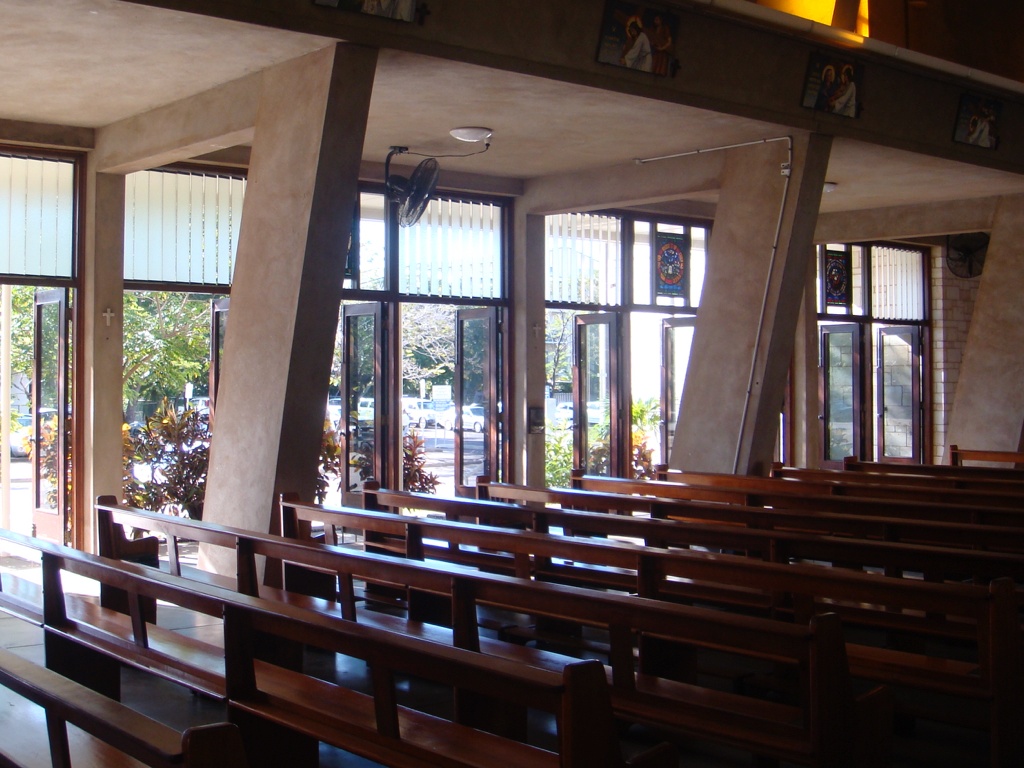Designed by Ian Ferrier (Donoghue, Cusick, and Edwards) and guarding a corner block in Darwin’s CBD, a ferro-cement parabolic arch runs the entire 58m length of Mary’s Cathedral in Darwin, stepping closely towards Smith Street. This, and the 25m bell tower, are the major gestures in Ian Ferrier’s 1957 design.
The structural solution, an import from Italian engineer Pier Luigi Nervi’s experiments with concrete in 1940s, is at this point a novel architectural language in Australia, let alone post-war Darwin.
Its expression as a cathedral typology is relatively current internationally. But nationally it is innovative, being contemporaneous with Australia’s first, yet less grand, parabolic arched church, Kevin Curtin’s St Bernard’s Church in St Mary’s, Sydney (1954).
In 1999, Ian Ferrier commented, “there is little churches of mine fluttering everywhere” - everywhere, in this case, stretching from Tweed Heads (NSW) to Port Moresby (PNG).

The American-born, British and Canadian educated, Australian practicing architect‘s work is not simply wide ranging geographically, but in influences; trained in Canada through a Bauhaus lens, inspired by American moderns from Lloyd Wright to Neutra, and in-step with the first gestures towards a climate responsive modernism in Australia.
This is manifest in his design work on St Mary’s Cathedral in Darwin while practicing at Donoghue Cusick and Edwards, who followed through with construction after his departure in 1957.
St Mary’s is an example of a Church grappling with three issues many architects were attempting to tease out from 1950-1980. First, and most broadly, was the question of how modernity might express itself in Australian architecture.

Liturgical design carried with it the added challenge of responding to the shifting attitudes of post-war spiritualism. And lastly, how might these modernising ecclesiastic attitudes be renovated to respond to Australia’s unique range of climatic conditions.
Upon entry into St Mary’s, one is immediately confronted with the opposing stained glass window beneath the alter that fills the mouth of the parabolic arch, over 50m away. Across the nave, the curved walls are broken into a series of delicate concrete columns that support the soft ridge line. These are tied together by a second storey that encloses the aisles.
Almost as dramatic as the parabolic gesture of the Cathedral, is the contrast in light treatments between these levels. At the clerestory level, small, yellow stained glass windows are scattered along the unembellished concrete perimeter. At ground level, this perimeter erodes into a playful mixture of clear and stained glazing, doors opening out either side. Unlike the allegorical patterning of the windows housed under each arch, these are abstracted blocks of blue, red, and yellow. Within the Cathedral is a tension between vernacular design and modern form and style.
St Mary’s allure is not limited to the grand gesture of the parabolic arch. Ferrier’s focus was to respond intelligently to climate through a typology inappropriate for the (sub)tropics.
In St Mary’s, this goes beyond its vertical ventilation via openable clerestory windows and adequate shading by limiting this high-level glazing.
The primary strategy involves the broadening of the aisles, whose walls were broken into an almost entirely openable glazed ribbon at ground level. This would open the structure to cross-ventilation at body level during the build-up, remaining useful during the wet season as the perimeter gives such a wide birth to the congregation.

Such a response dealt with both climate and church typology in a cohesive way, and in the middle of the twentieth century, was becoming a progressively popular solution.
Ferrier’s ecclesiastical design over the next thirty years would continue to pursue a similar degree of innovation. Here, the design intent to enhance the connection between nave and alter, congregation and pastor, is less evident than in his later work.
What St Mary’s does demonstrate is Ferrier’s experimentation with form and response to climate, a stylistic attitude thankfully shared by the Church.
For more information, go to https://www.architecture.org.au/
+%7c+Architecture+%26+Design&pu=/features/features-articles/aaa-looks-at-st-mary-s-star-of-the-sea-cathedral&pt=_Article)
+%7c+Architecture+%26+Design&pu=/features/features-articles/aaa-looks-at-st-mary-s-star-of-the-sea-cathedral&pt=_Article)