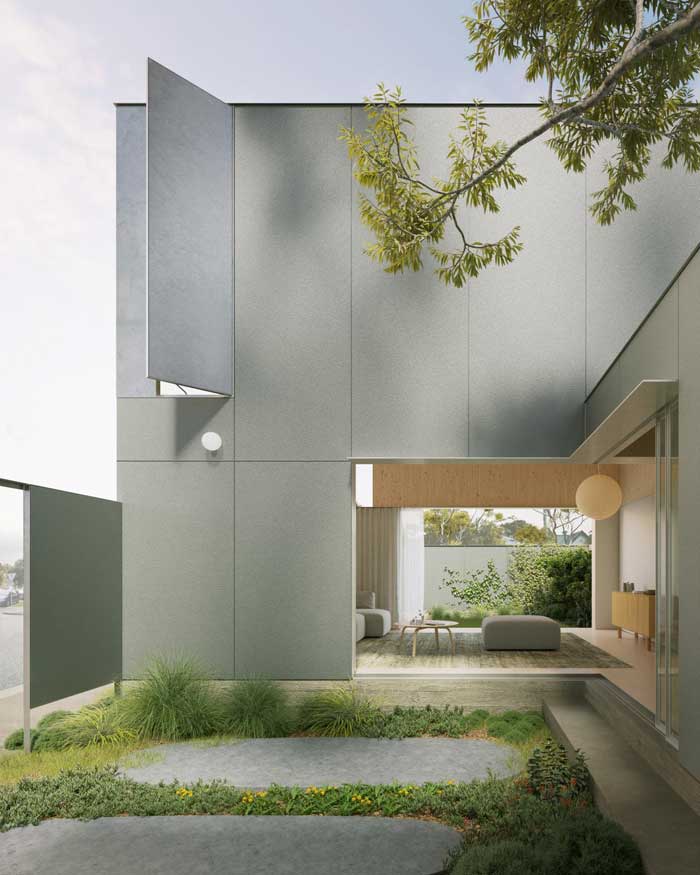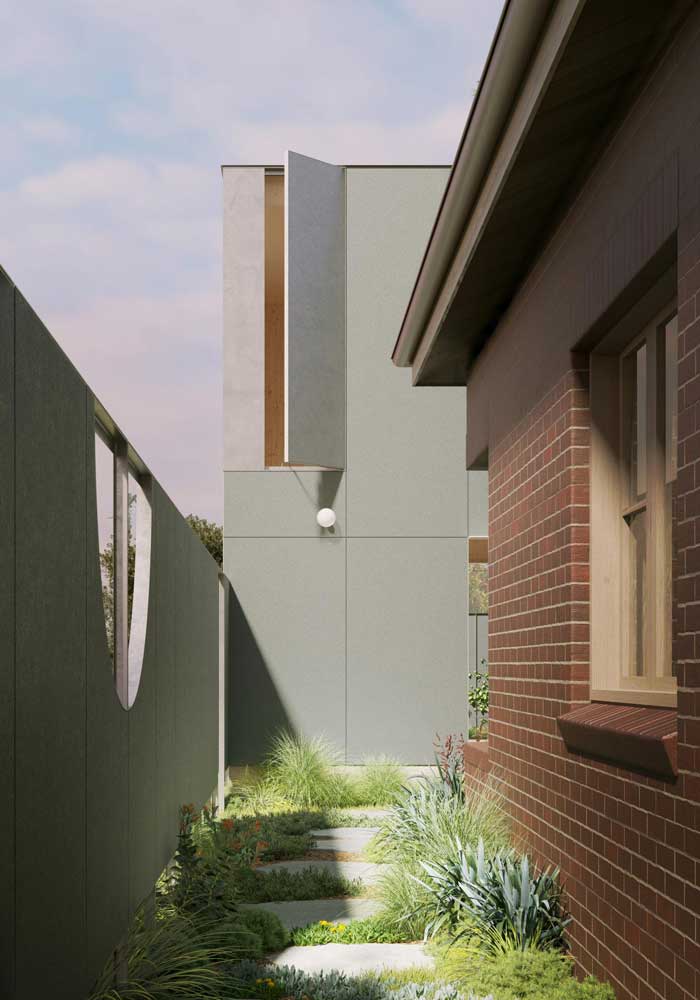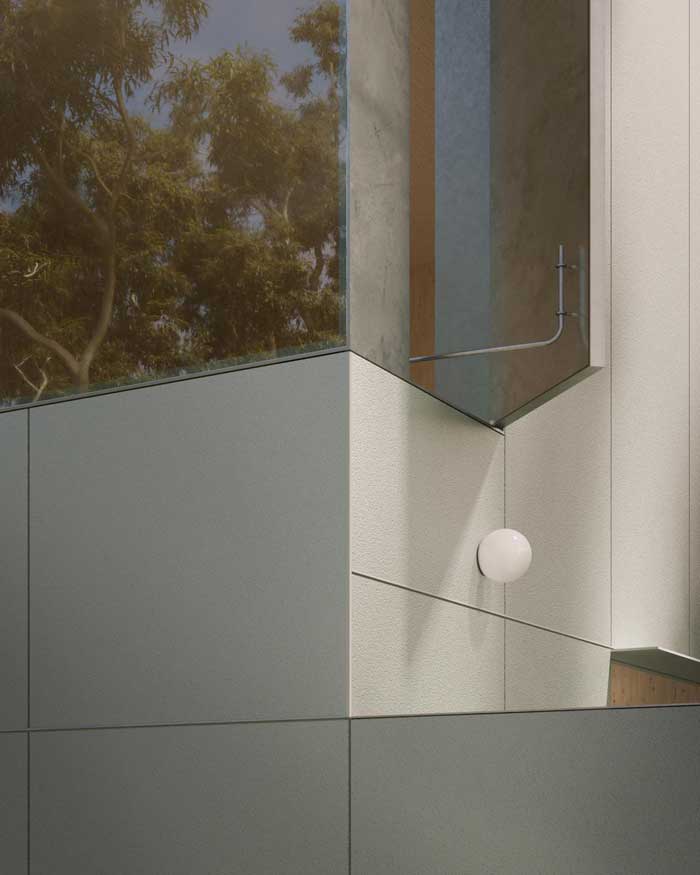James Hardie Australia partnered with architecture firm Retallack Thompson on a home extension project in inner-city Sydney, using a newly launched pre-textured cladding product to visually merge the building and exterior spaces.
Retallack Thompson architects Jemima Retallack and Mitchell Thompson considered new possibilities in contemporary residential architecture with Hardie Fine Texture Cladding panels, reimagining the design potential of the cladding system in the L-shaped backyard extension to the existing Federation-era brick bungalow, paired with a central courtyard garden.
Corner House, the result of the collaboration, features Hardie Fine Texture Cladding on the building as well as the perimeter fence. The cladding wraps the contemporary living room and galley kitchen, and is also used on the garden wall, unifying both the house and garden into meaningful living spaces.
“Our ambition was to create something distinctive that suggests a way we could live in a casual way with an intimate connection to the garden,” Retallack explained.
“The idea of a perimeter wall containing the whole site allows the building and fence to merge, so it suggests the garden might be a place you can spend time in, as much as inside,” she added.

According to Thompson, they often treat the garden as a ‘room’ rather than an outdoor space – more garden, less house being one of their design mantras.
The scale and privacy afforded by the courtyard garden encourages lively activity with its nature-focused outlook creating a casual outdoor gathering space.
“The arrival courtyard would act as a cloistered informal garden space that you arrive into via a pathway down the side of the house,” Retallack said. “We imagine that there’s a park around the corner and people are coming and going and there’s an engagement via the fence with the street and neighbourhood.”
“The cladding has a transcendent quality. It is receptive to changing light across its surface. It darkens with shadows cast by foliage and lightens towards the sky,” she observed.

The pre-textured finish of Hardie Fine Texture Cladding invites touch at close range, while never visually overwhelming adjacent building materials such as brick. A matte paint in grey-green was proposed for the pre-textured cladding, with the colour influenced by the idea of living in a garden.
“It’s a very natural colour and evokes an Australian setting, even in a suburb close to the city,” Thompson explained.
The colour choice is also a nod to the vestige eucalypts that characterise so many Australian backyards. The pre-textured cladding brings a light-diffusing finish to the striking, grey-green addition.
Prioritising waste minimisation on the project, Retallack Thompson designed Corner House to utilise whole cladding panels. The dimensions of the panels guided the sizing of the windows, openings and interior spaces. For instance, the living room is sized at two panels high with a monumental corner window, proposed at two panels wide.
“We know it is important to consider how to manage the efficiency and cost of construction,” Thompson said. “Anything that can expedite that process is good for everyone.”
The pre-textured panels can be lifted into place by just two tradespeople, helping minimise labour costs during construction.

The subtle expression of vertical joints is designed to bring a legibility of scale and visual rhythm to the facade’s architectural form.
“In the past we have adopted a board-and-batten strategy because we knew it produced a neat detail,” Retallack commented. “In this case the shiplapped joint would give a clean shadow line and there’s no PVC filler.”
The architects also used James Hardie’s slimline corner accessories to achieve a mitred corner and create a crisp edge where two panels meet at 90 degrees. The robustness of Hardie Fine Texture Cladding combined with its clean looks ensures an architectural level of detail and finish can be achieved on any Australian home or backyard extension.
“The product creates an honest outcome with a material that Australian builders are really familiar with,” Thompson said. “In our experience when construction is made simple, and when care is taken with the material, it is possible to create something really beautiful.”
James Hardie’s latest innovation, Hardie Fine Texture Cladding is a range of pre-textured fibre cement panels featuring shiplap joints and a pre-sealed surface that’s ready to paint. The subtle shadow lines along the joints and the matte finish resulting from light diffusion on the surface give more creative freedom to architects and designers in exploring lightweight construction. A range of specially designed corner and junction accessories by James Hardie streamlines the installation process to deliver a consistent, quality finish.

